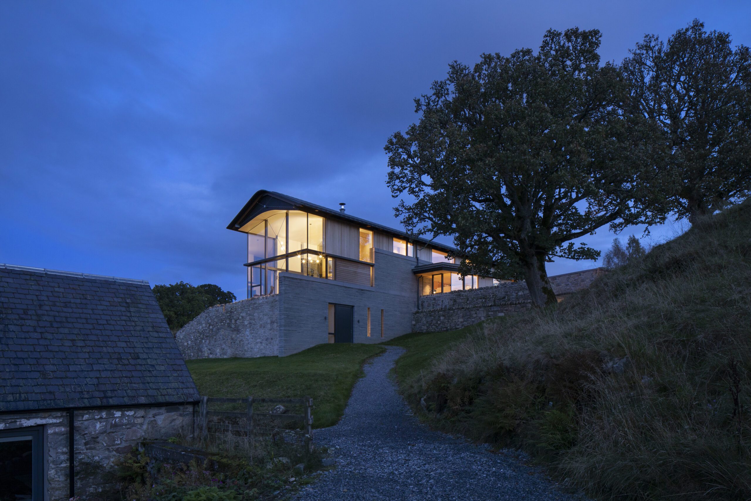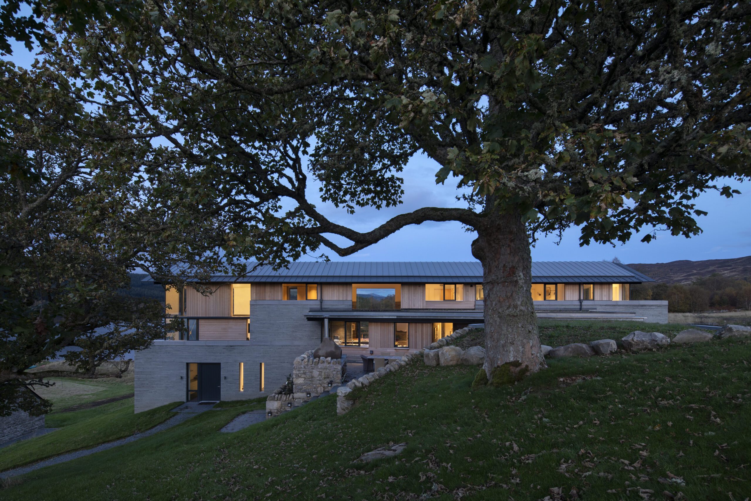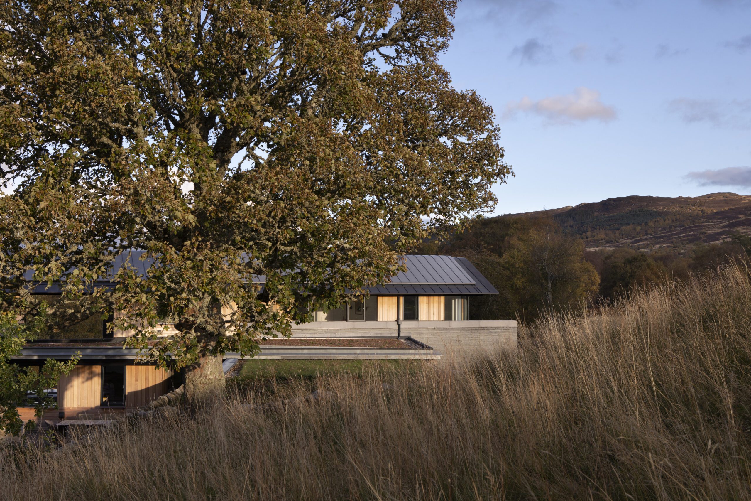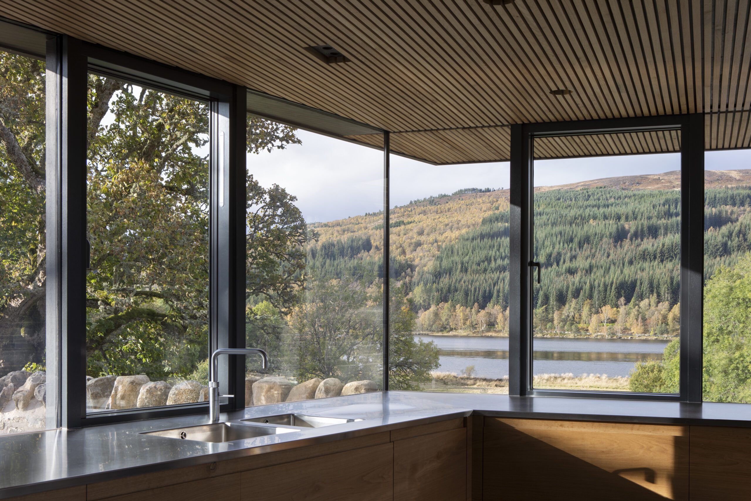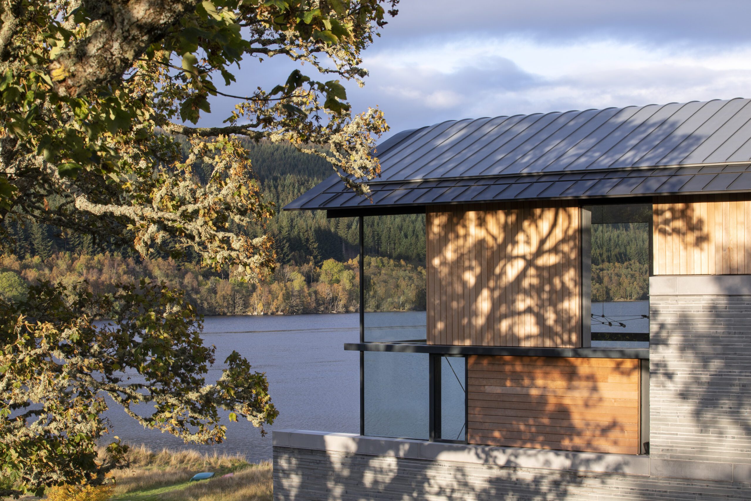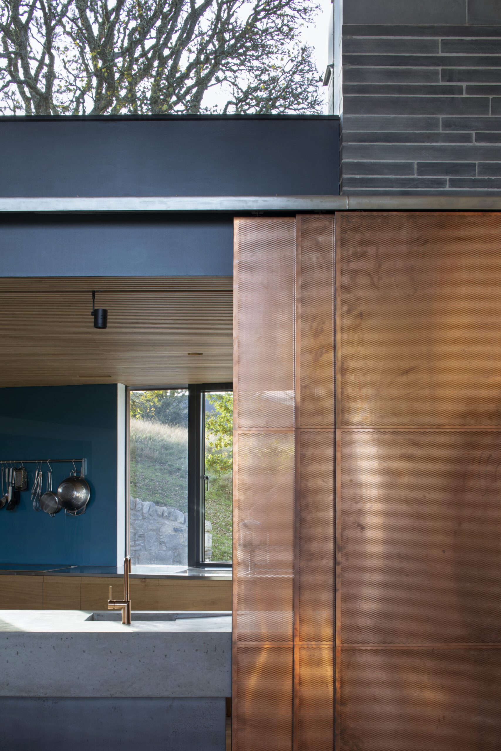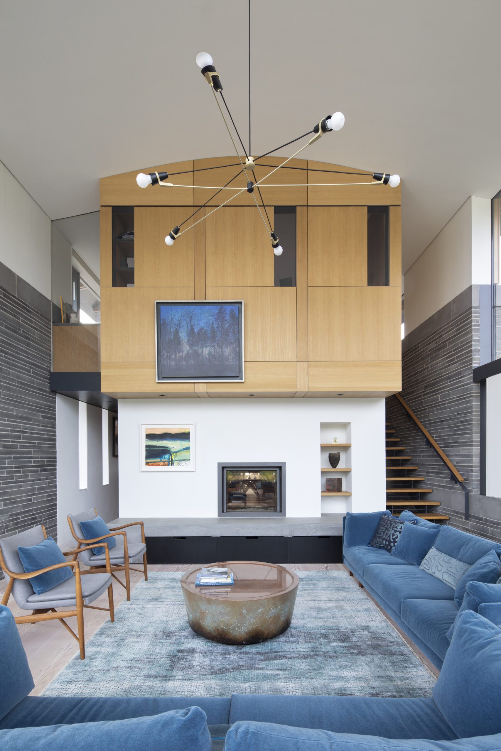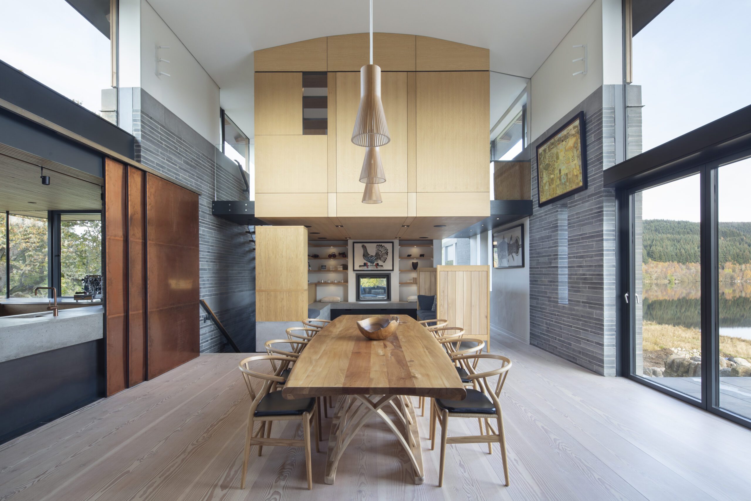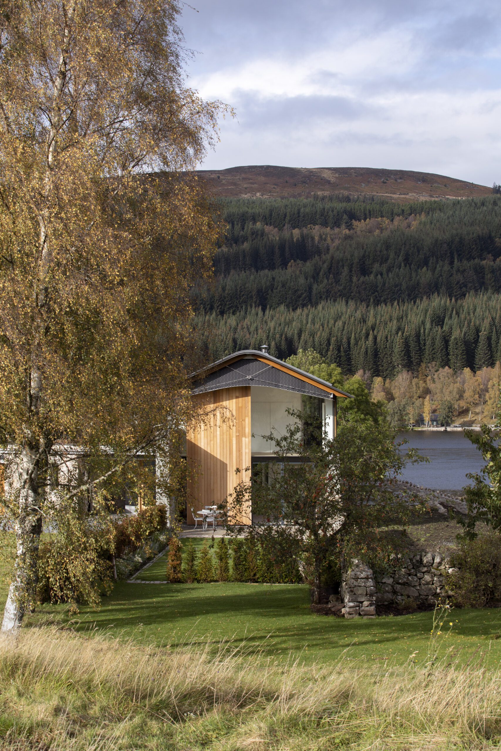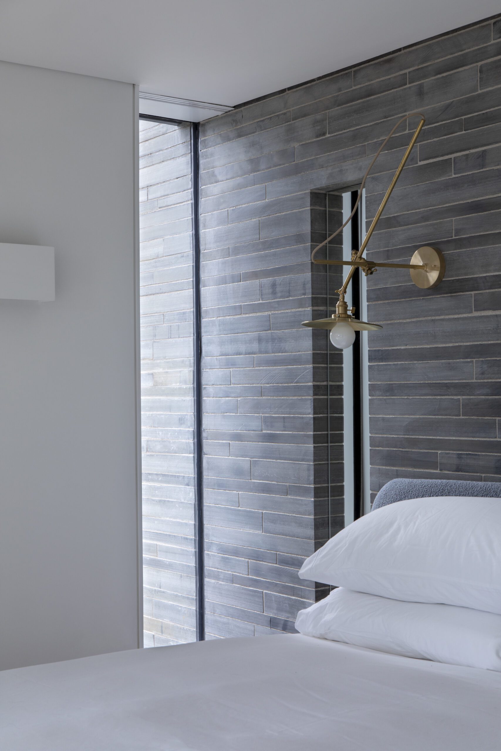Loch Tummel
Kynachan
Awards:
Shortlisted EEA Awards
Client: Private
Architect: WT Architecture
Contractor: 7even Construction
Value: £1.43m
Status: Complete
Photographer: dapple photography
Home / Loch Tummel
Project overview
We worked with WT Architecture on this new build house that overlooks Loch Tummel near Pitlochry.
The North end of the house is a two storey open volume, where the sitting room is located. This area is almost entirely glazed, with slender steel frames incorporated to stabilise the gable and make the most of the views. The majority of the house is steel and timber framed, with timber roof trusses, first floor joists, and timber stud walls bearing on to stepped strip foundations. The house works with the sloped site topography, with a basement and garage towards the South end of the house built in to the hillside, with reinforced concrete retaining walls.
Dedicated team
