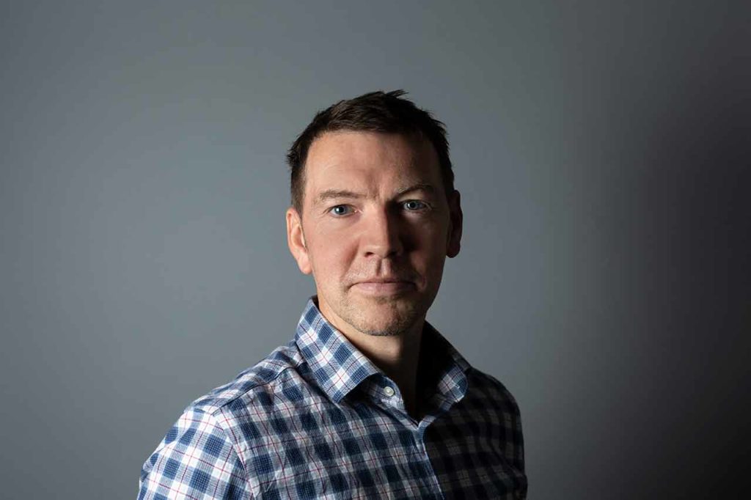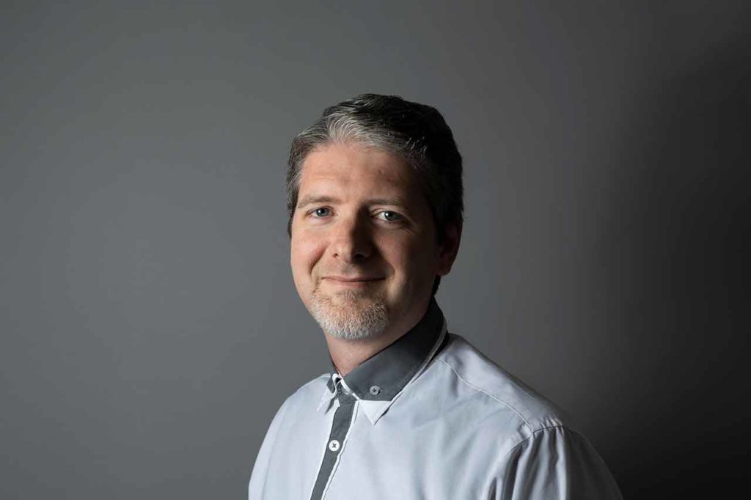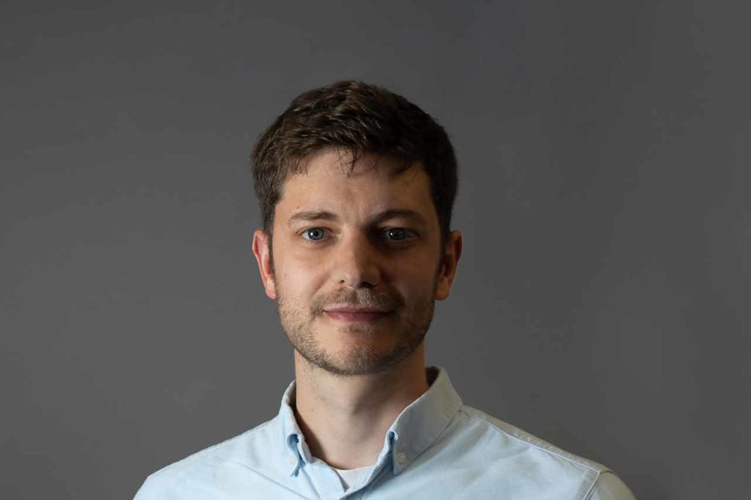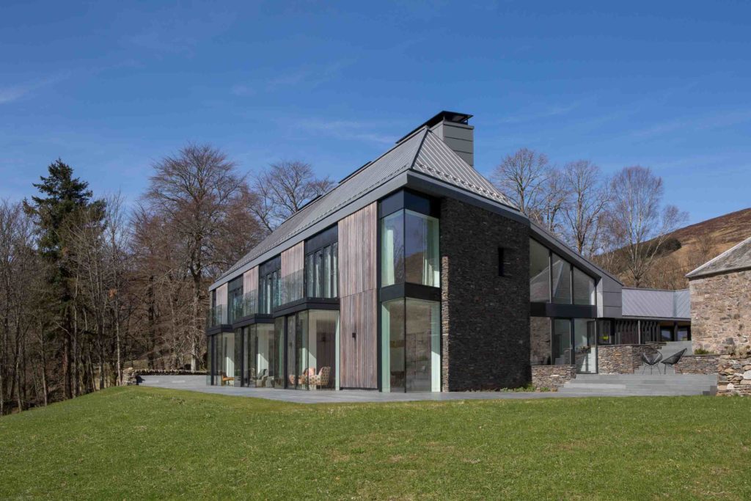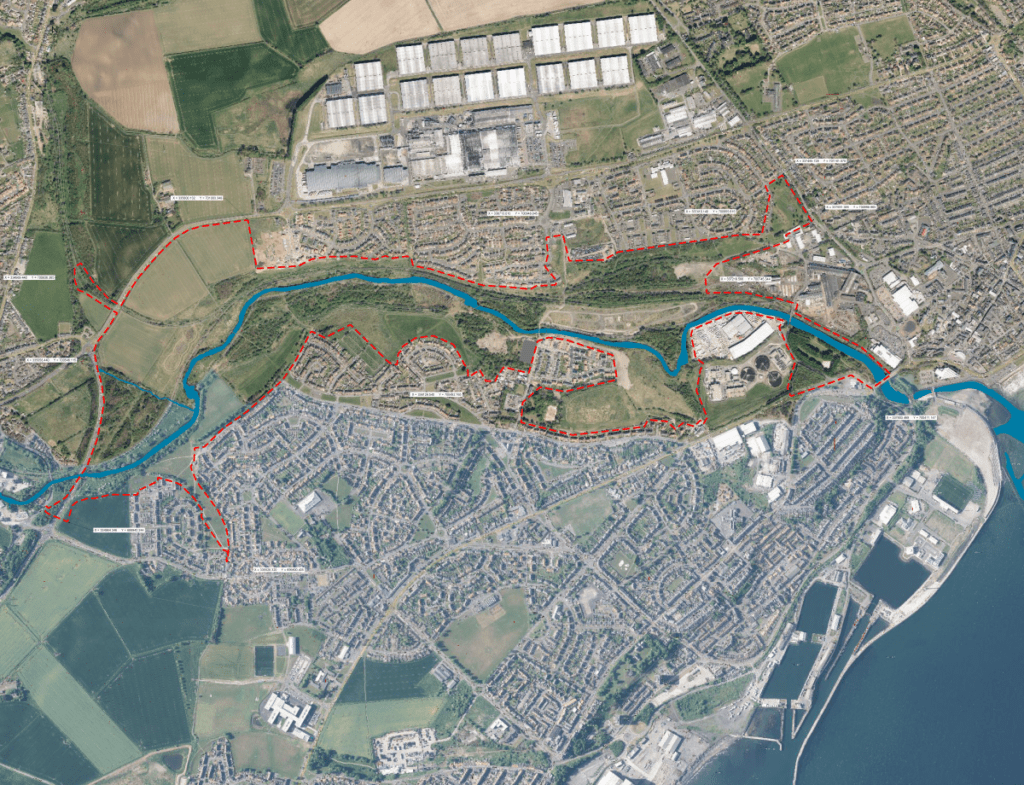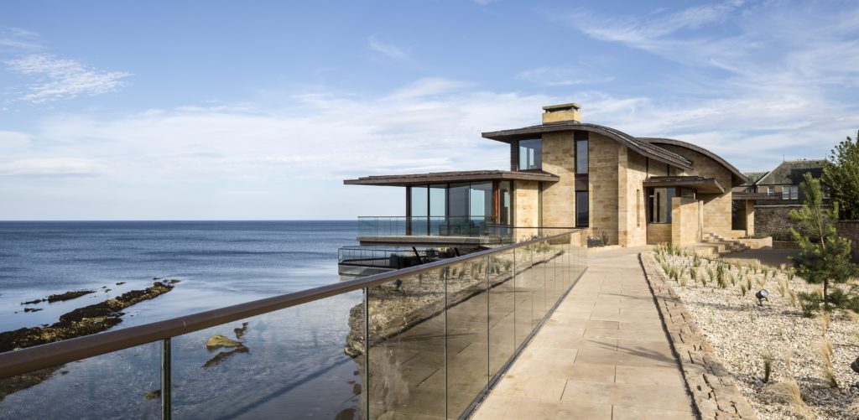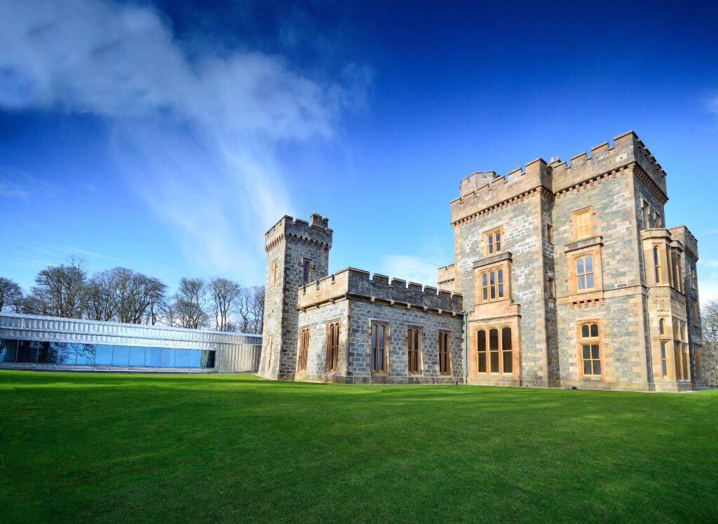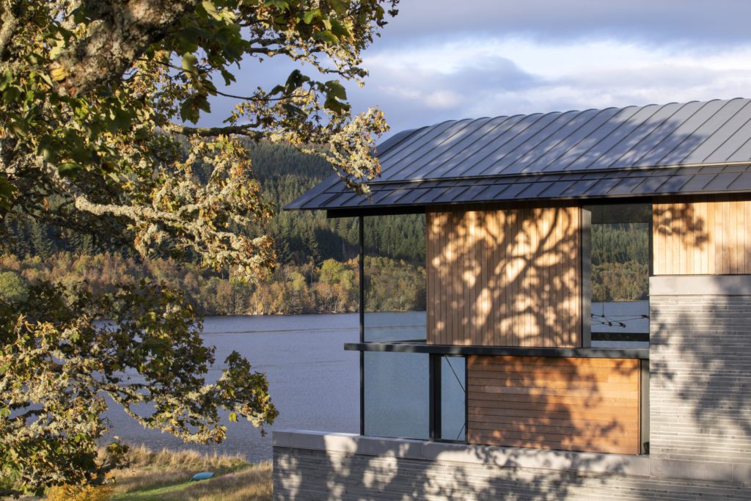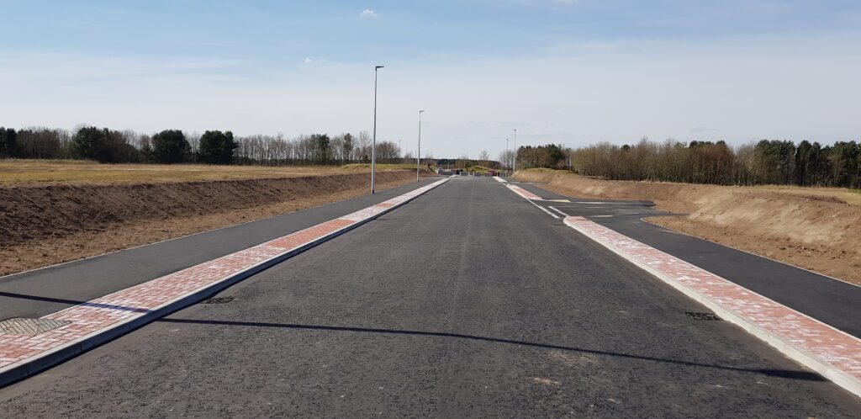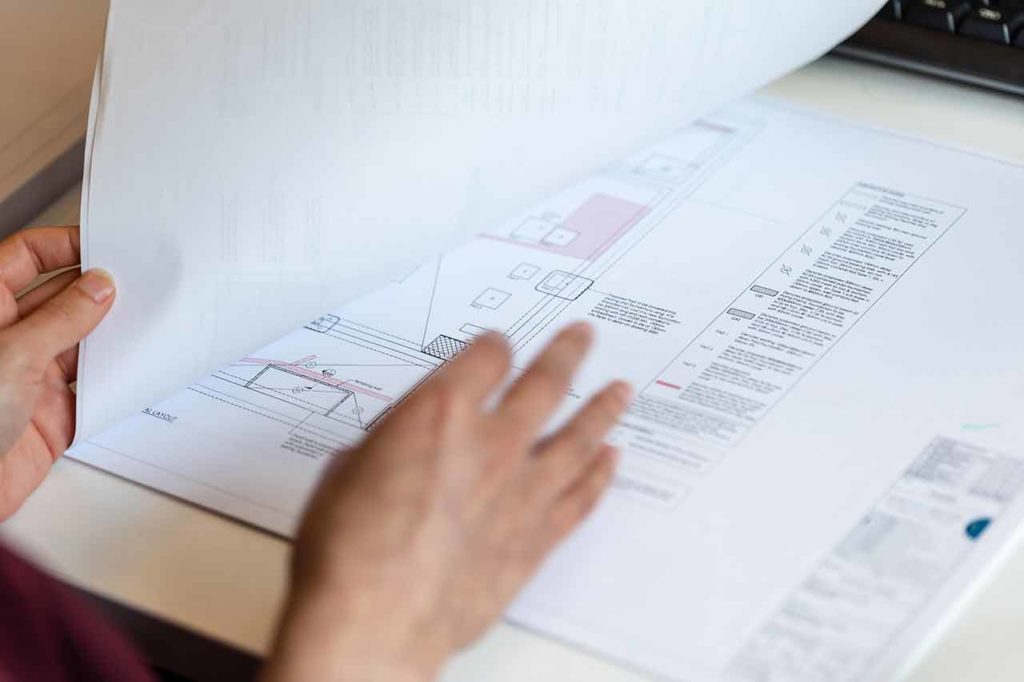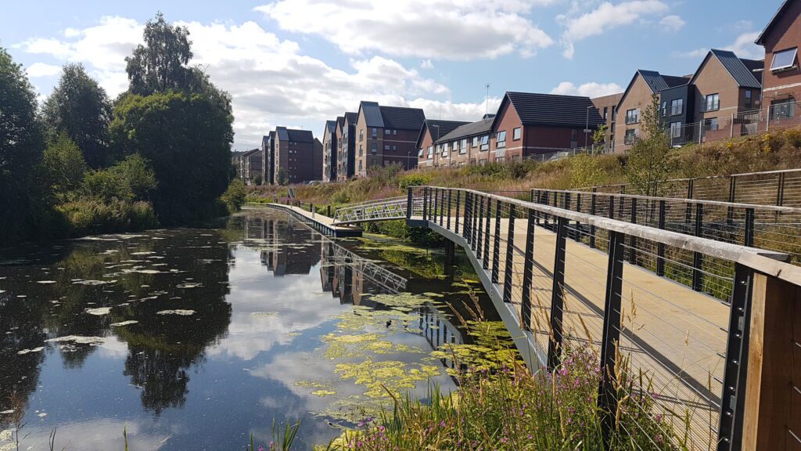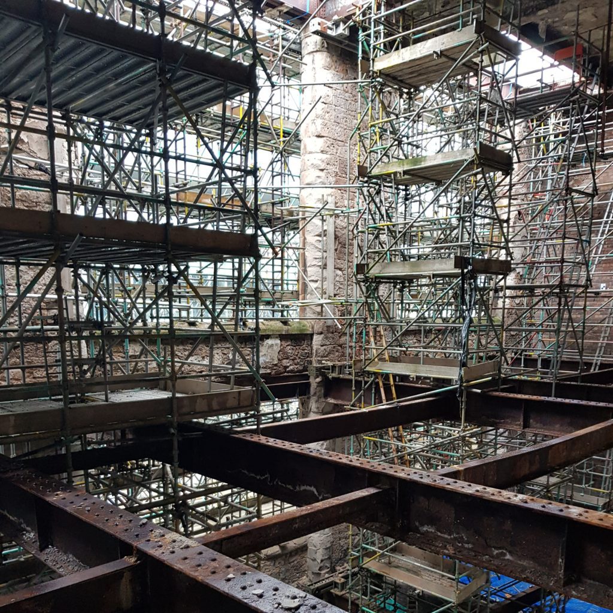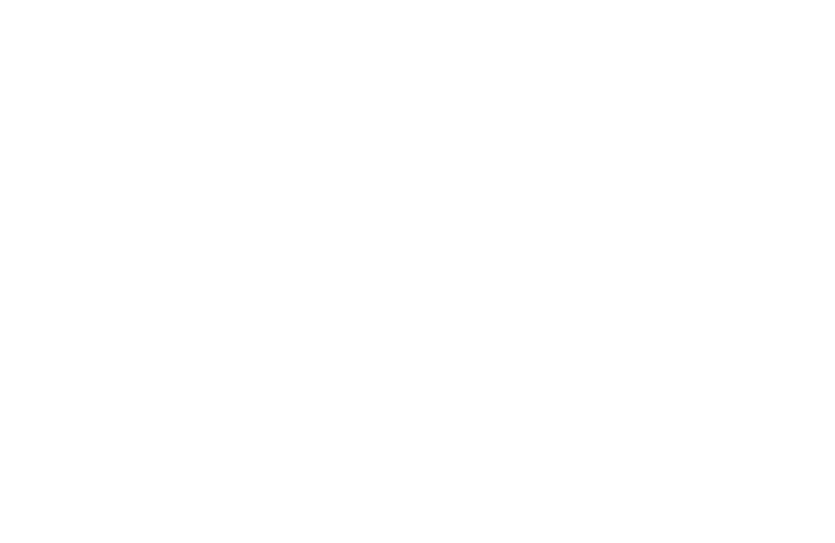Improved project visualisation and streamlined workflow
Using digital 3D models supports the creation and management of information through the project lifecycle, from planning and design through to construction and operations. With this level of knowledge sharing, we collaborate effectively with other project stakeholders including architects and construction companies. This saves time and cost across the project by aligning architectural, mechanical, electrical and plumbing (MEP), and structural elements, avoiding clashes before they get to site.
For our clients, this process offers much more than just improved project visualisation. The streamlined workflow brings:
- transparency of design options,
- easier identification of any issues
- better risk reduction
- tighter cost control
- reduced duplication of effort when managing any design changes.
Also, various material design combinations and construction methods can be easily compared to minimise the environmental impact of a building.
Smoother installation and minimised wastage
Implementing BIM creates improved performance right through to installation of the structure, services and fit-out, with smoother coordination of the different trades and opportunities to streamline workflow, save time and minimise wastage on labour and materials.
Once construction is completed, the real-time information in the model can be used to create a “digital twin” of the asset to assist the day-to-day operation of the building.
Investment in the latest technologies
The reputation of our team is enhanced by the wealth of collaborative software we use alongside the training we provide to our skilled team. As technology evolves, we invest in platforms that facilitate the collaborative process. This ensures our clients benefit from developments in 3D scanning, photogrammetry surveys and integration with structured, intelligent information models.
Ability to bring a modern design solution that is aesthetically pleasing.
Turner & Townsend
