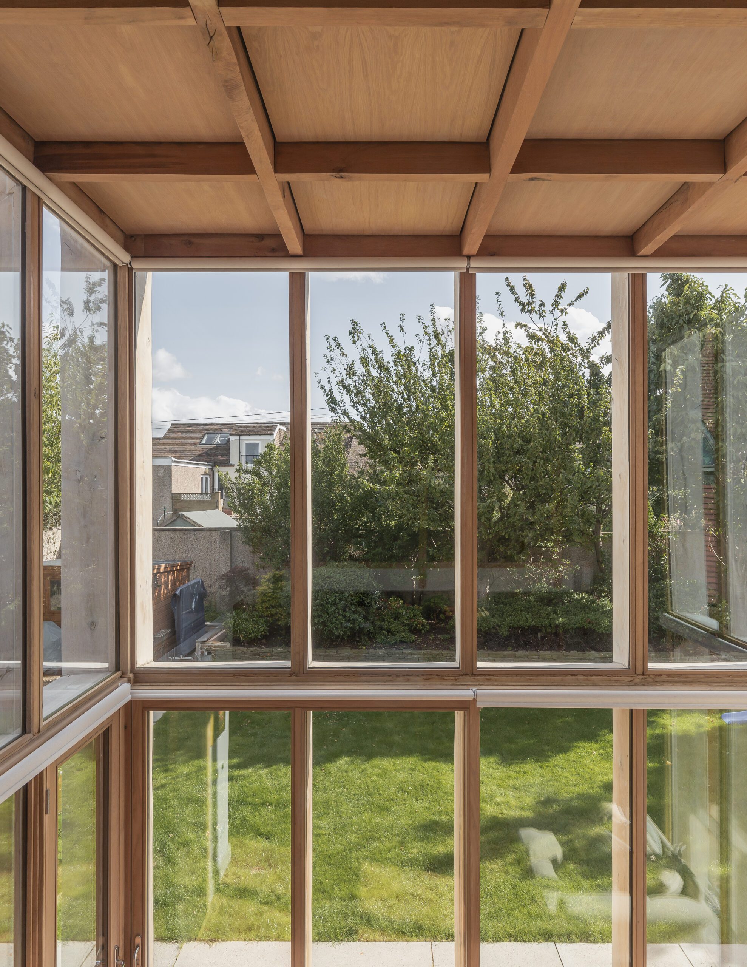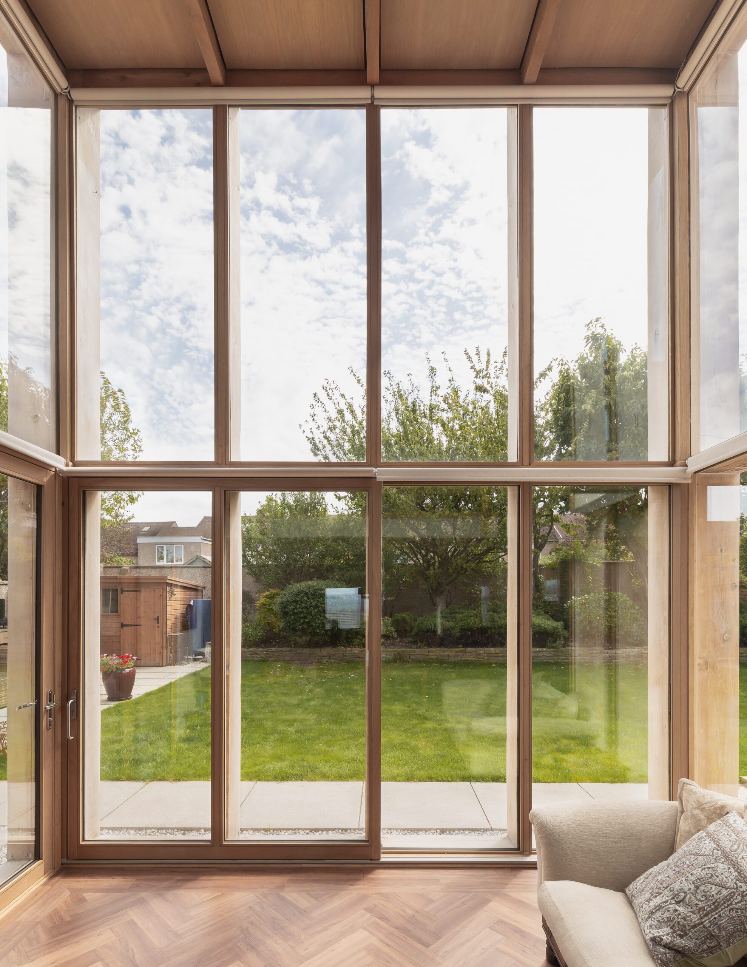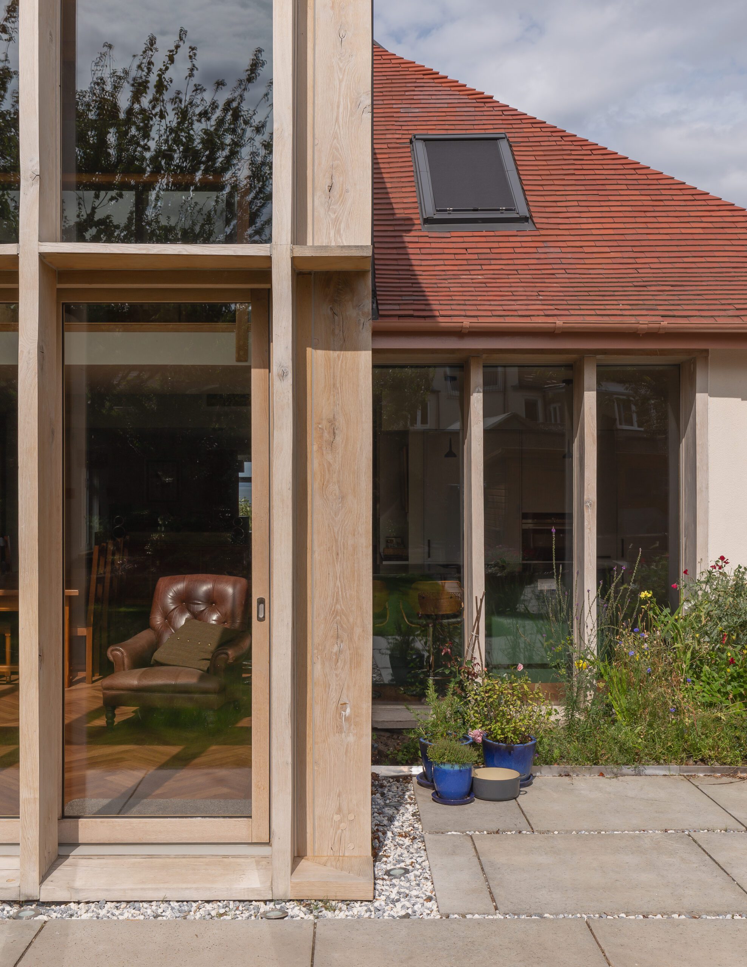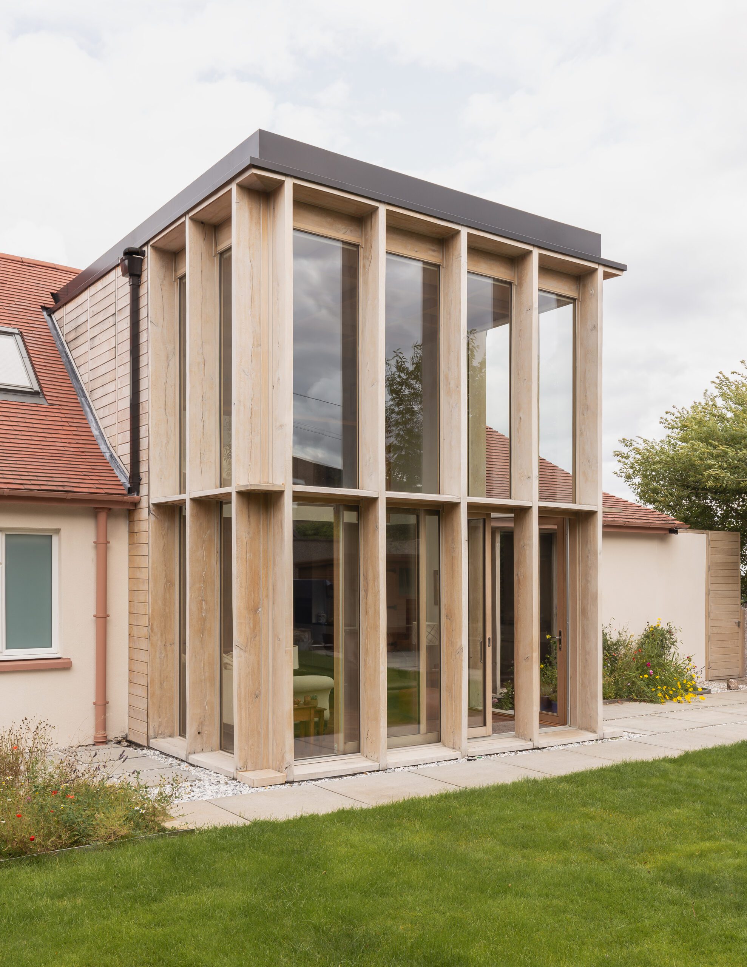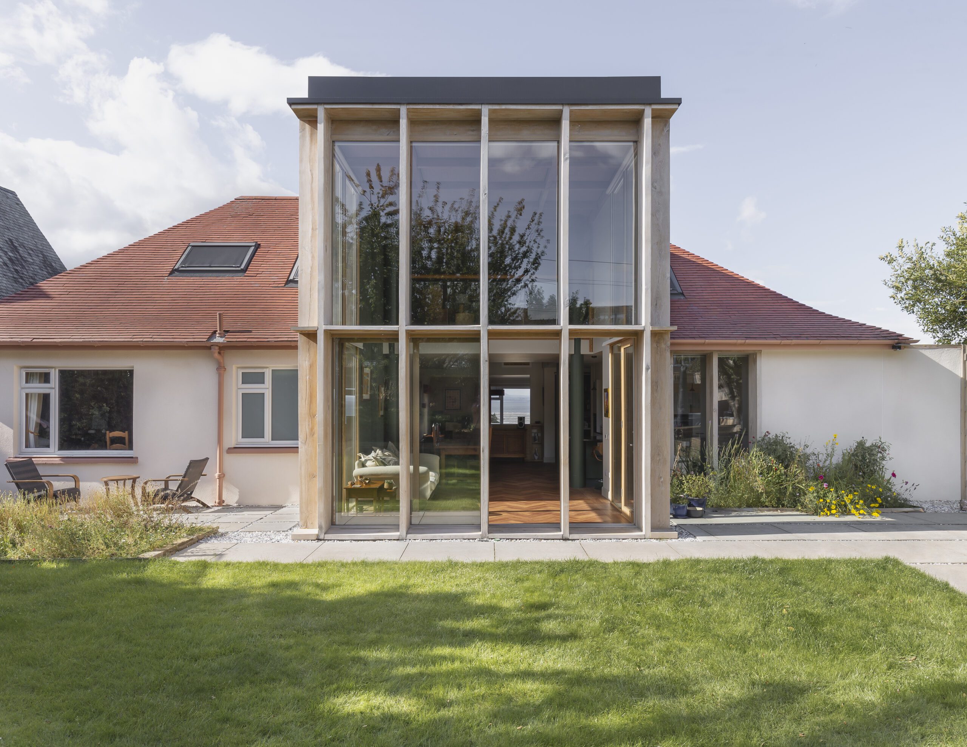Seaview Crescent
Edinburgh
Client: Private
Architect: Somner Macdonald Architects
Status: Complete
Photographer: Fredrik Frendin
Home / Seaview Crescent
Project overview
This project involved a new two-storey oak framed extension and extensive internal alterations to an existing coastal property.
The double height rear extension features exposed oak perimeter columns with a corresponding exposed internal roof grid. Horizontal flat bar bracing was installed above the roof plane behind the exposed structural timbers, which transferred lateral loads to an internal, portalised, steel H-frame with circular steel columns remaining visible internally.
External works included the installation of pedestrian barriers to sloped access routes and the installation of retaining walls to reprofile the rear garden areas.
Dedicated team
