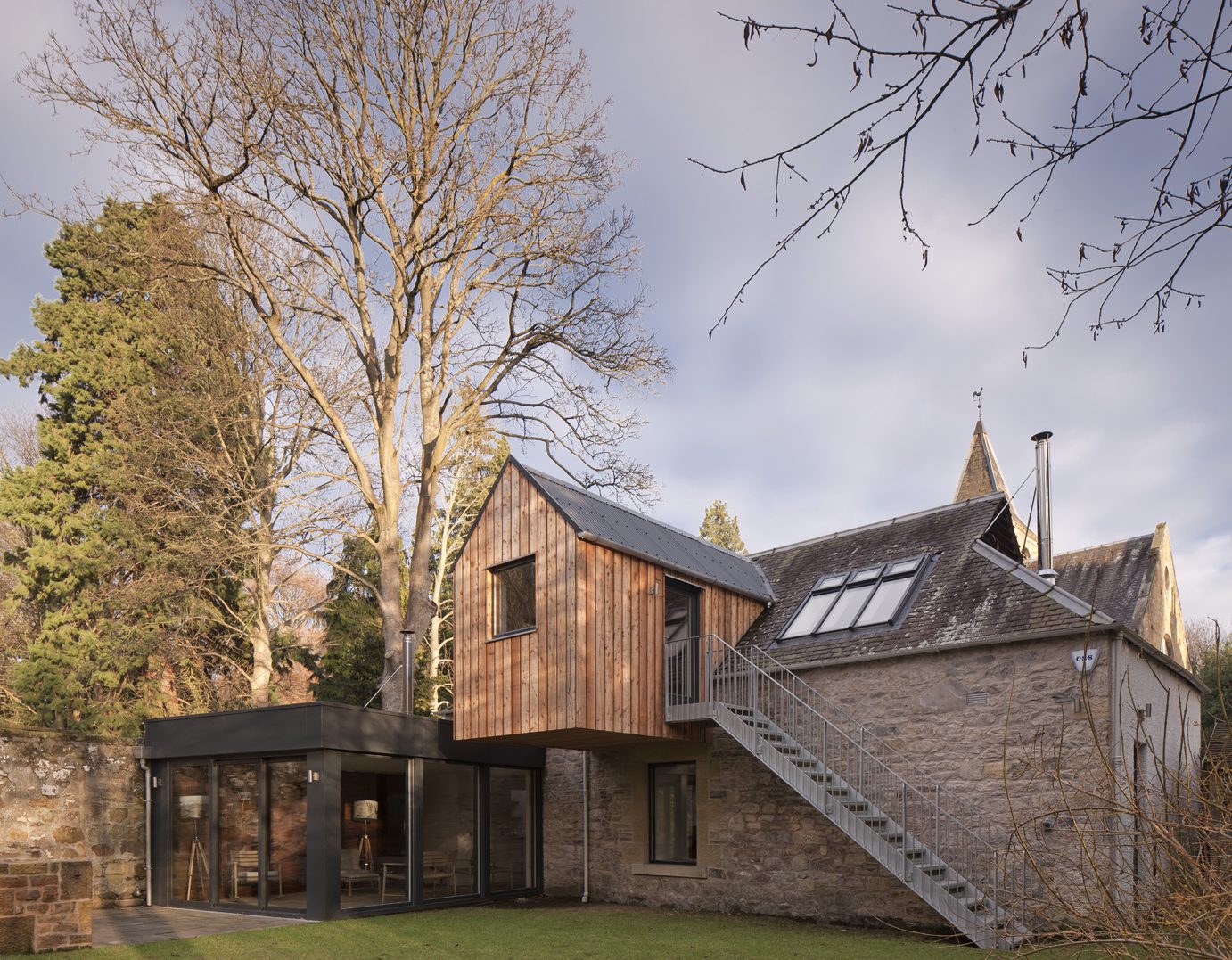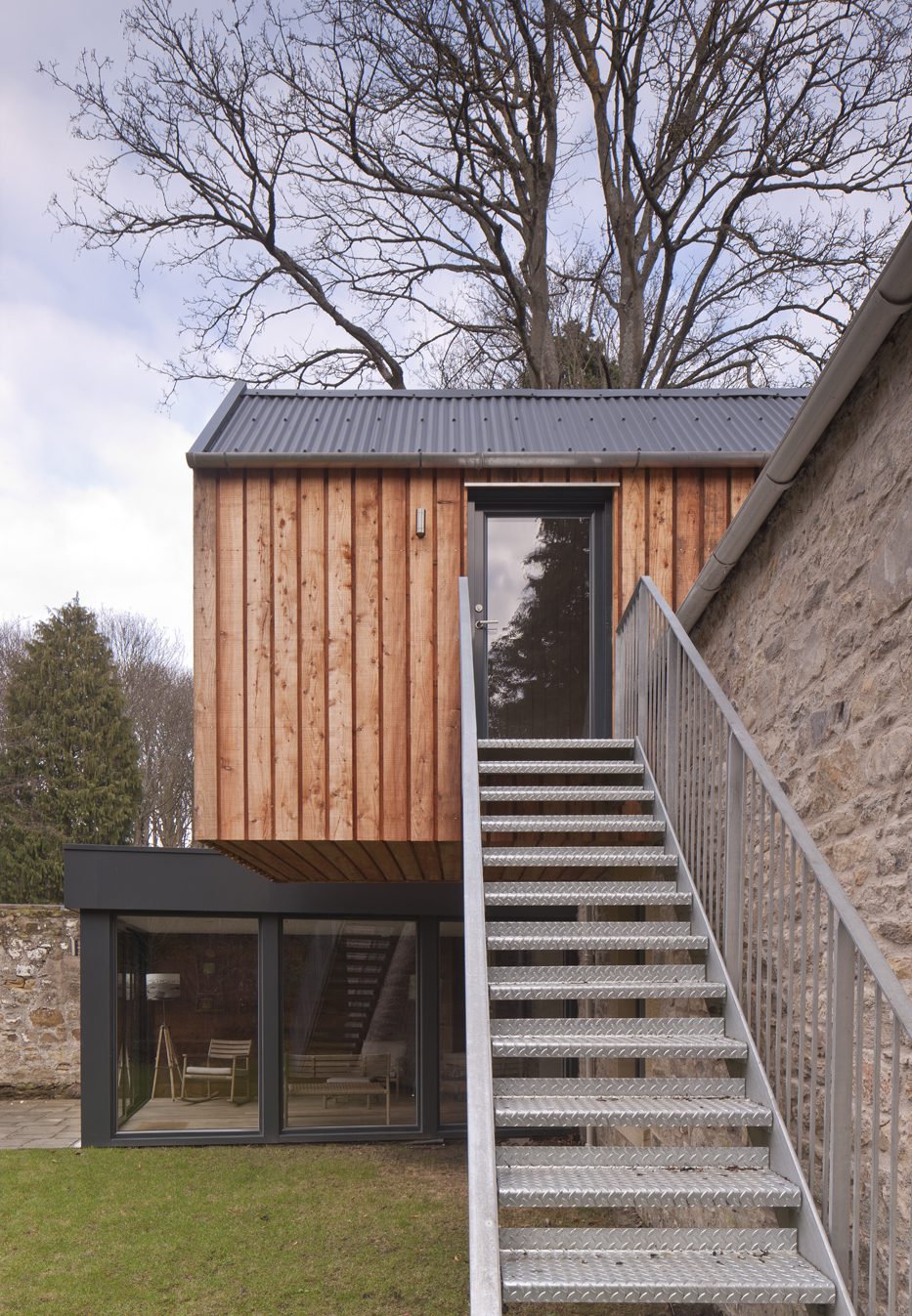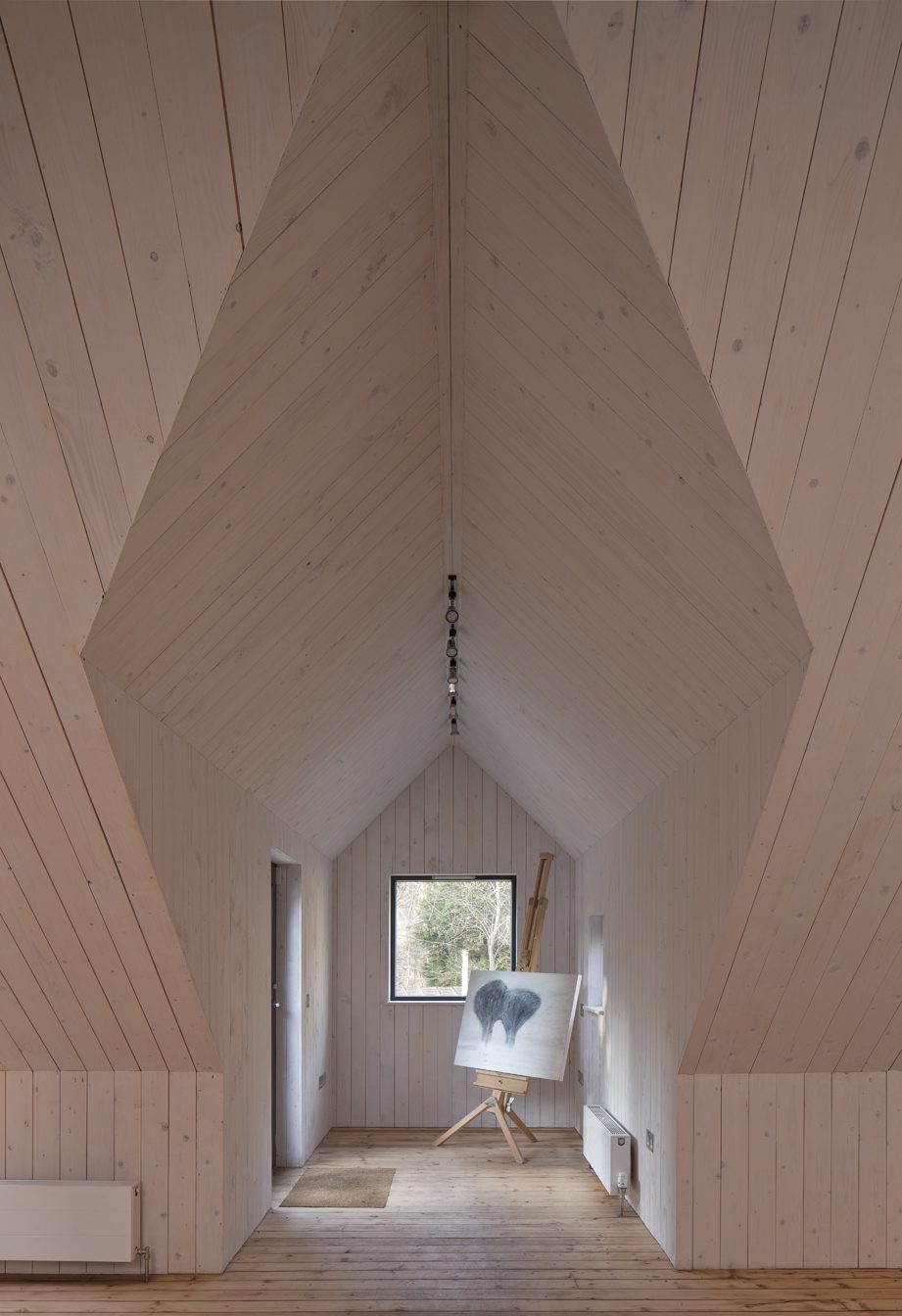Newbattle House Stables
Newbattle
Client: Private
Architect: Rural Design
Contractor: Braidwood Construction
Completed: 2016
Status: Complete
Photographer: David Barbour
Home / Newbattle House Stables
Project overview
Newbattle House Stables was converted from a run-down storage and community space to a light and airy family art studio with a breakout space below.
The existing stone building was extended to form a garden room to the ground floor and a striking lime clad cantilevered extension to the first floor.
Working in conjunction with Rural Design, the technical challenge on this project was the large cantilevered structure formed through the existing cottage roof. A clever use of steelwork within the existing structure and fitting out allowed for a seamless design, making the cantilever seem almost weightless.
Services
Services provided
Sectors
Loading...
Dedicated team








