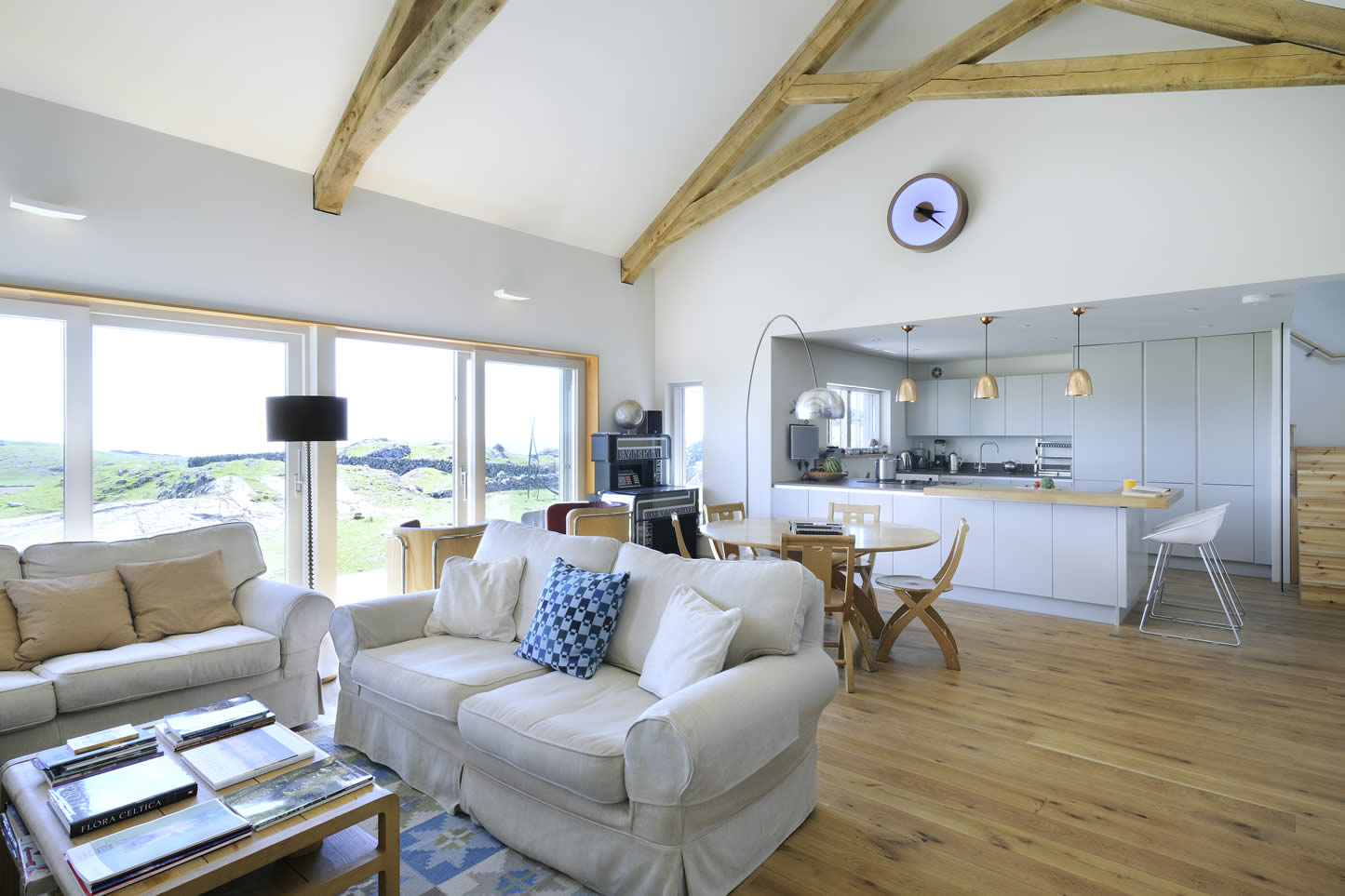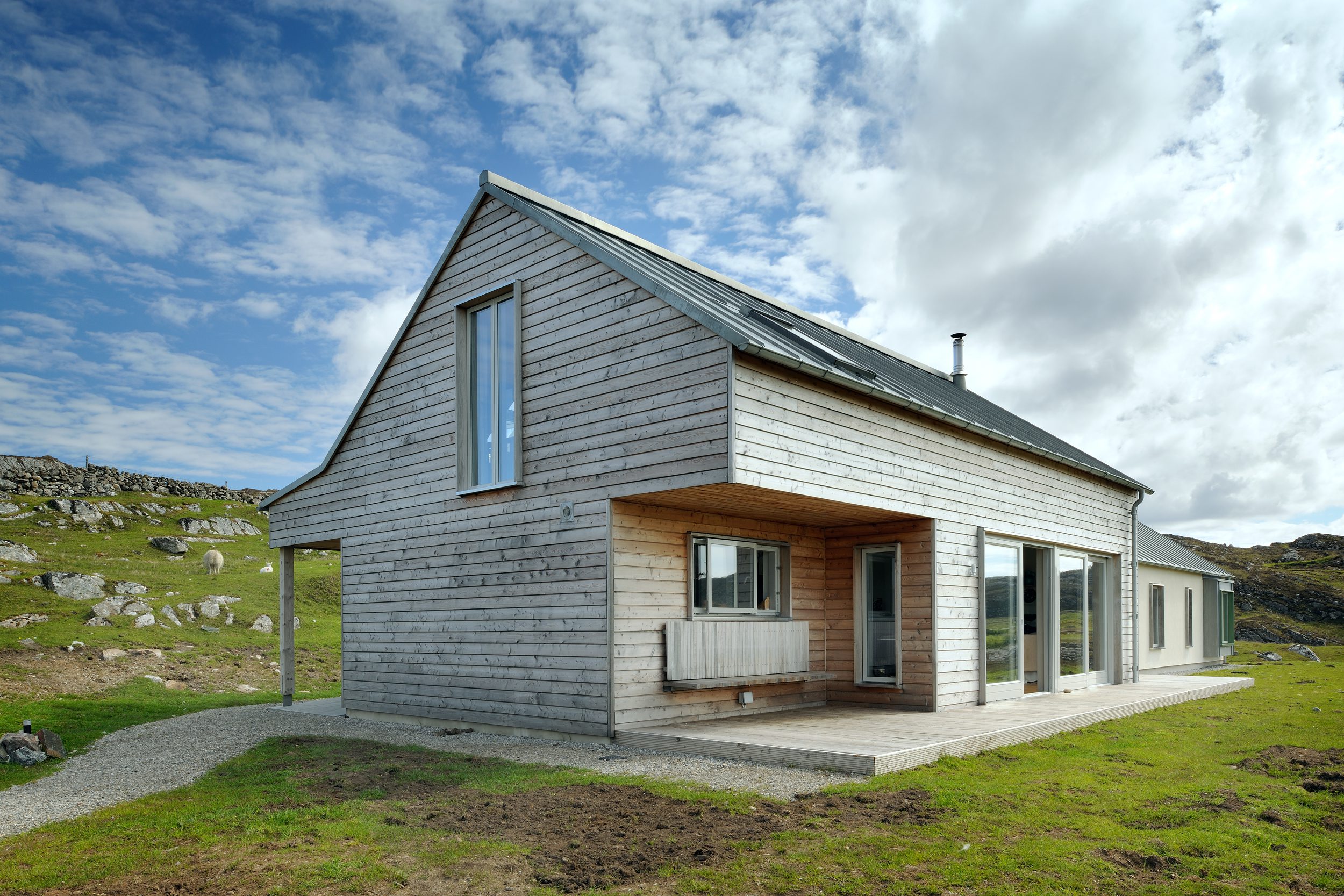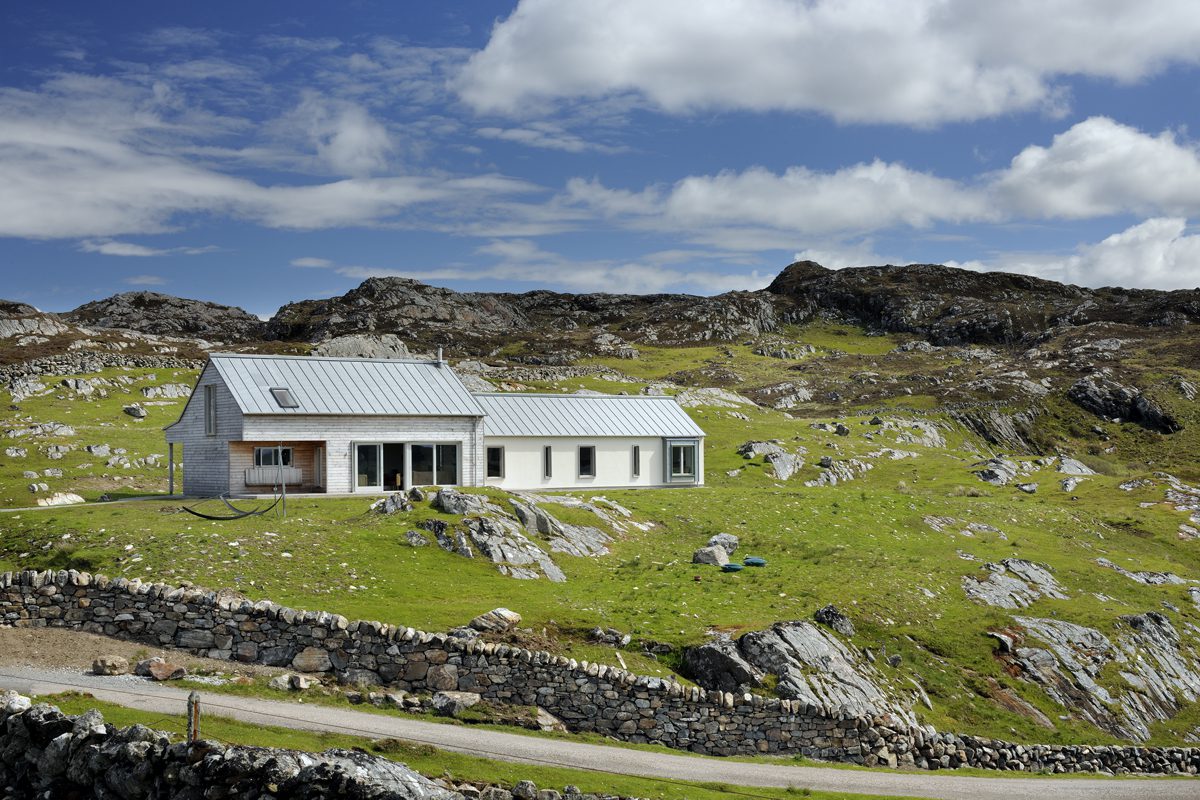Croft House, Stoer
Sutherland
Client: Private
Architect: Helen Lucas Architects
Completed: 2013
Status: Complete
Photographer: Nigel Rigden
Home / Croft House, Stoer
Project overview
This new build house is in a remote location near surrounding crofts.
The timber clad double-height space with green oak scissor trusses forms the main living space, with a cantilevered mezzanine office space at one end. The sleeping area is within the rendered wing. The final result is a beautiful family home with a small footprint appropriate to the surrounding area.
Dedicated team








